Zeiten
Stairway in the “Minsk,” no date © Photo: Andreas Klaer, Courtesy PNN
Stairway in DAS MINSK, 2023 © Photo: Ladislav Zajac, Courtesy DAS MINSK Kunsthaus in Potsdam
(1) Cf. Christiane Weidner, ed., Hedwig Bollhagen: Baukeramik und Baudenkmalpflege, Hedwig Bollhagen Society papers, booklet 2 (Potsdam: self-published, 2012), pp. 18–19.
(2) Bollhagen took over the workshops with her friend Heinrich Schild, Secretary General of the Reich Guild of German Crafts, following the forced closure of the Haël Workshops for Artistic Ceramics, which was founded there in 1923 by Margarete Heymann-Loebenstein. The Jewish entrepreneur was compelled to sell the company to Schild under pressure from the Nazi policy of "Aryanization." Cf. Erhard Gerwien, Anna Großkopf, Tobias Hofmann (eds.), Margarete Heymann-Loebenstein: Ceramics for the Avant-Garde (Munich, 2023), pp. 12–17, 18–35, 36–45.
(3) Cf. Gudrun Gorka-Reimus, ed., Hedwig Bollhagen: Ein Leben für die Keramik (2008). An exhibition of the House of Brandenburg-Prussian History on the occasion of the 100th birthday of the artist in cooperation with the Hedwig Bollhagen Foundation, June 22, 2007 – January 23, 2008 (Bonn: Deutsche Stiftung Denkmalschutz, 2008), pp. 126–145.
Terrace of the “Minsk” with tables and chairs, no date © Photo: Heidemarie Milkert, Courtesy Landeshauptstadt Potsdam/Dokumentation Stadtent-wicklung / Wohnungsbaukombinat
Terrace of DAS MINSK with tables and chairs, 2023 © Photo: Ladislav Zajac, Courtesy DAS MINSK Kunsthaus in Potsdam
Anna Schneider and Karl-Heinz Birkholz in conversation
Image gallery
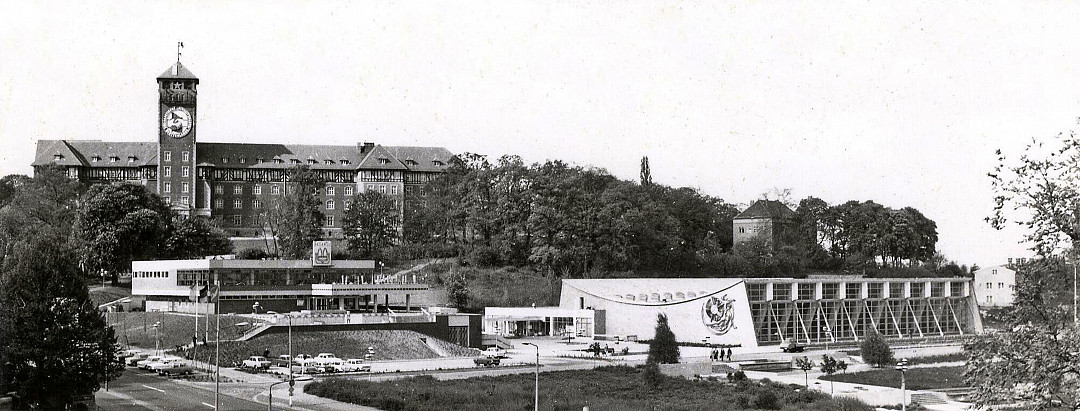
View of the ensemble on Brauhausberg with the swimming hall, the “Minsk,” and the SED-District Leadership (R to L), undated © Photo: Jacoby, Courtesy Landeshauptstadt Potsdam / Dokumentation Stadtentwicklung / Bauakademie der Deutschen Demokratischen Republik, Institut für Städtebau
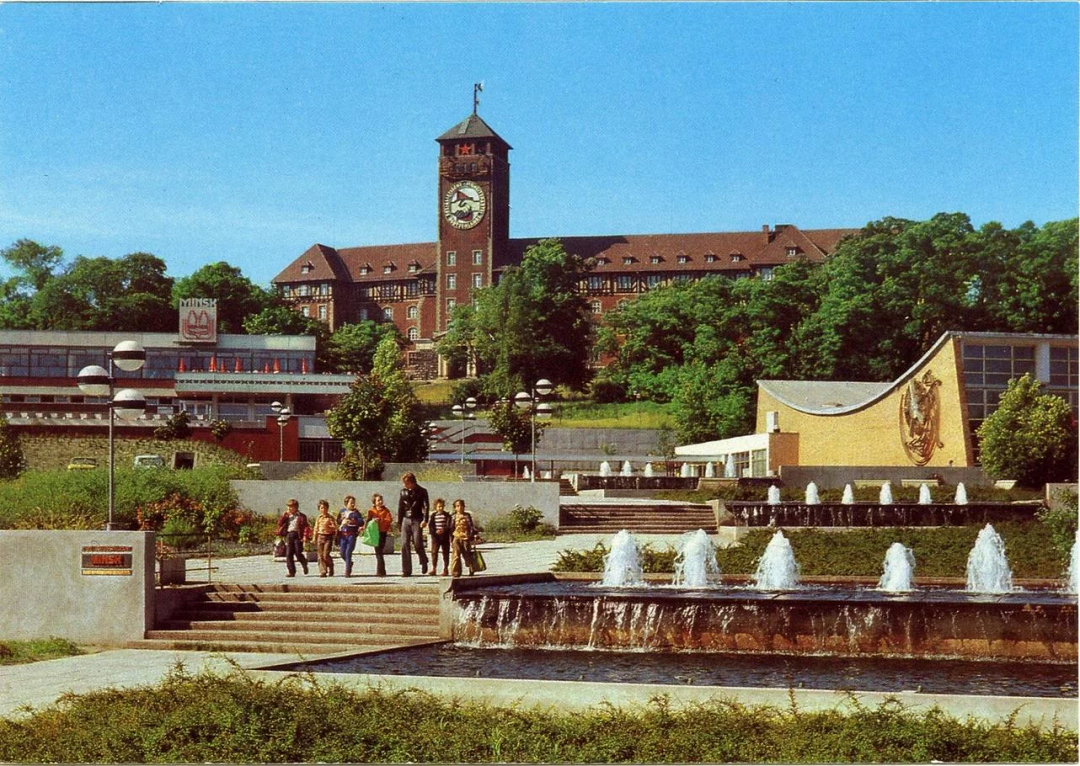
Brauhausberg ensemble with fountains, adapted to the slope, on a postcard, 1979 © Photo: BEBUG / Bild und Heimat, Berlin, Courtesy Verlag Bild and Heimat, Florian Legner
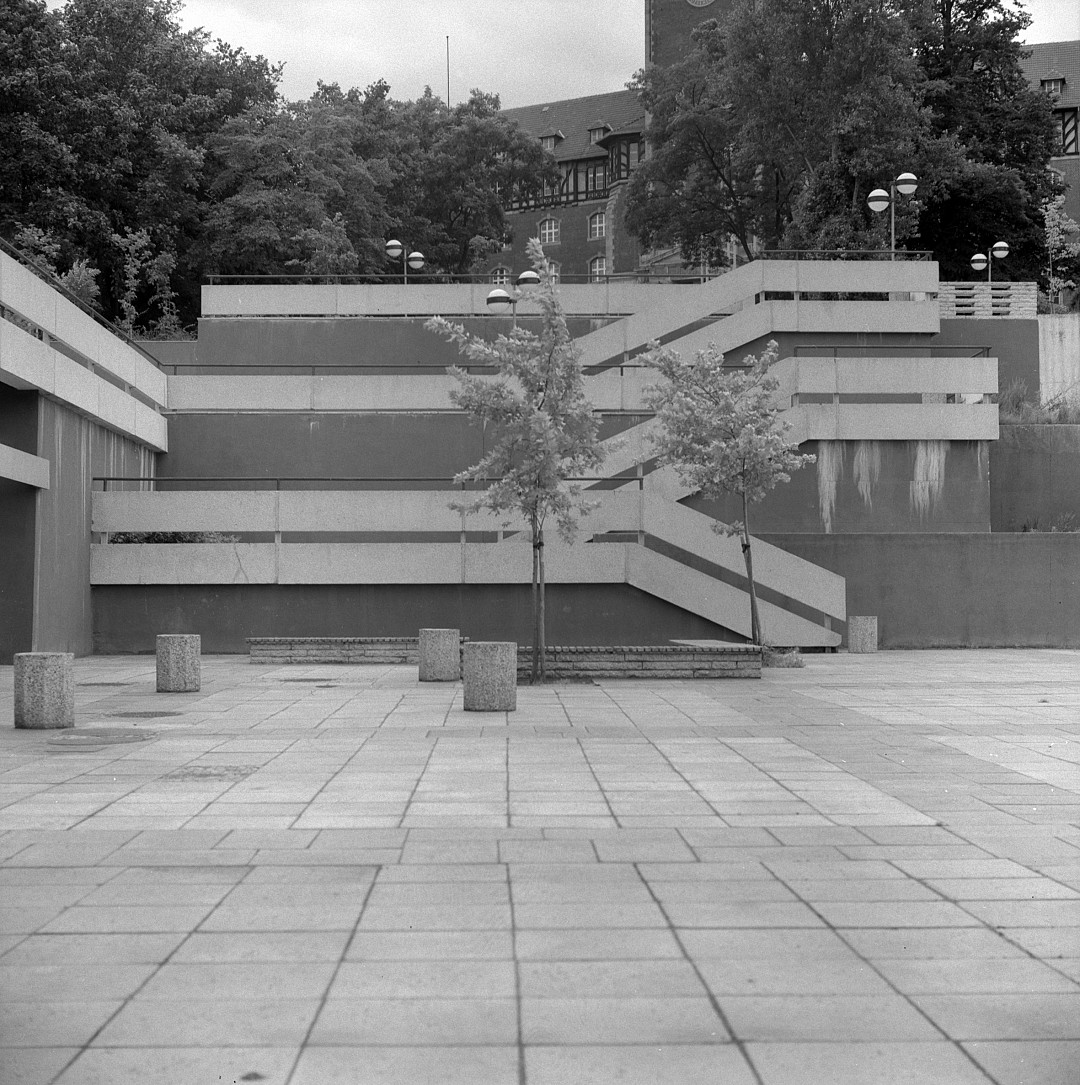
Stairway to the SED district leadership offices behind the “Minsk,” 1980 © Photo: Heinz Gerard, Courtesy Potsdam Museum – Forum für Kunst und Geschichte
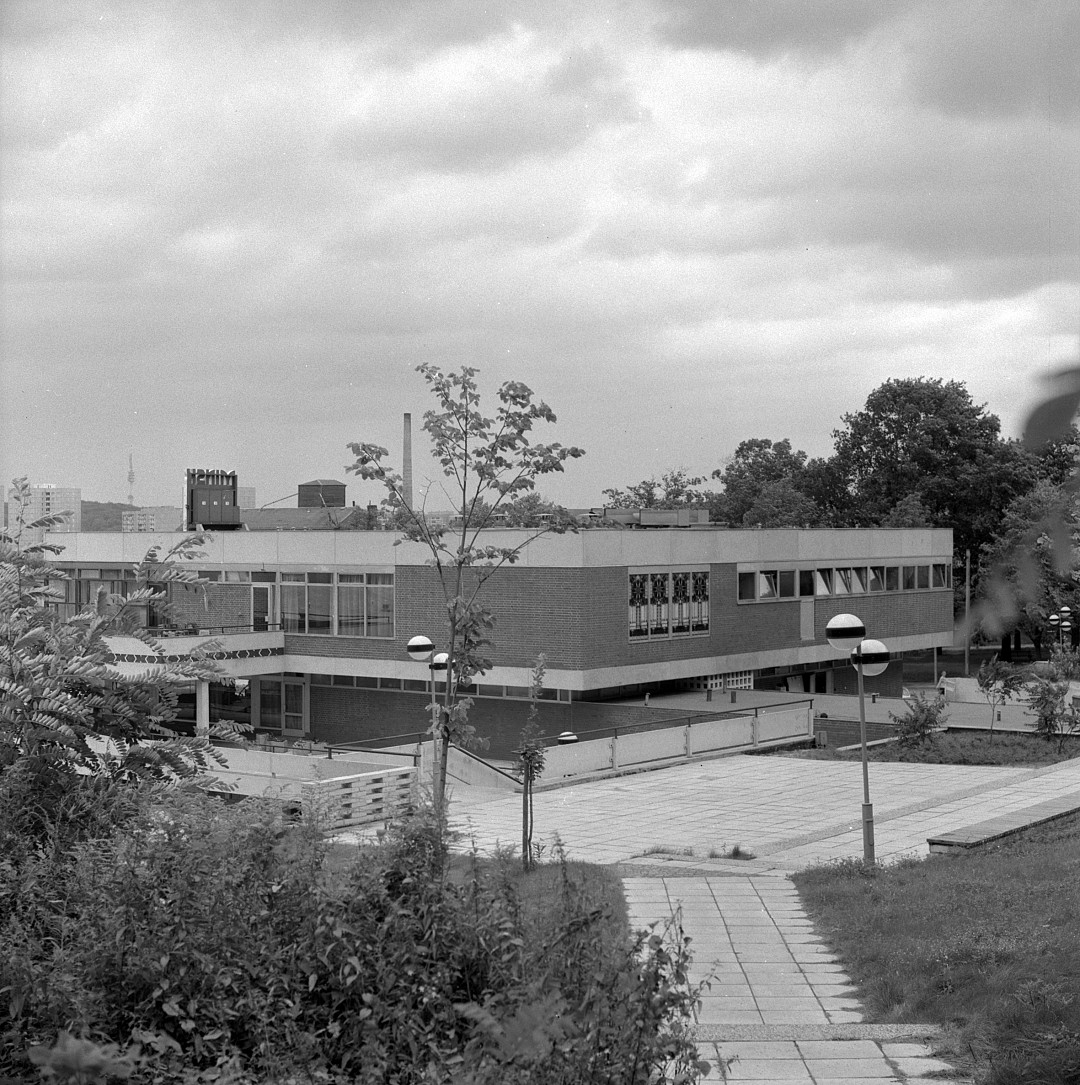
Rear view of building, 1980 © Photo: Heinz Gerard, Courtesy Potsdam Museum – Forum für Kunst und Geschichte
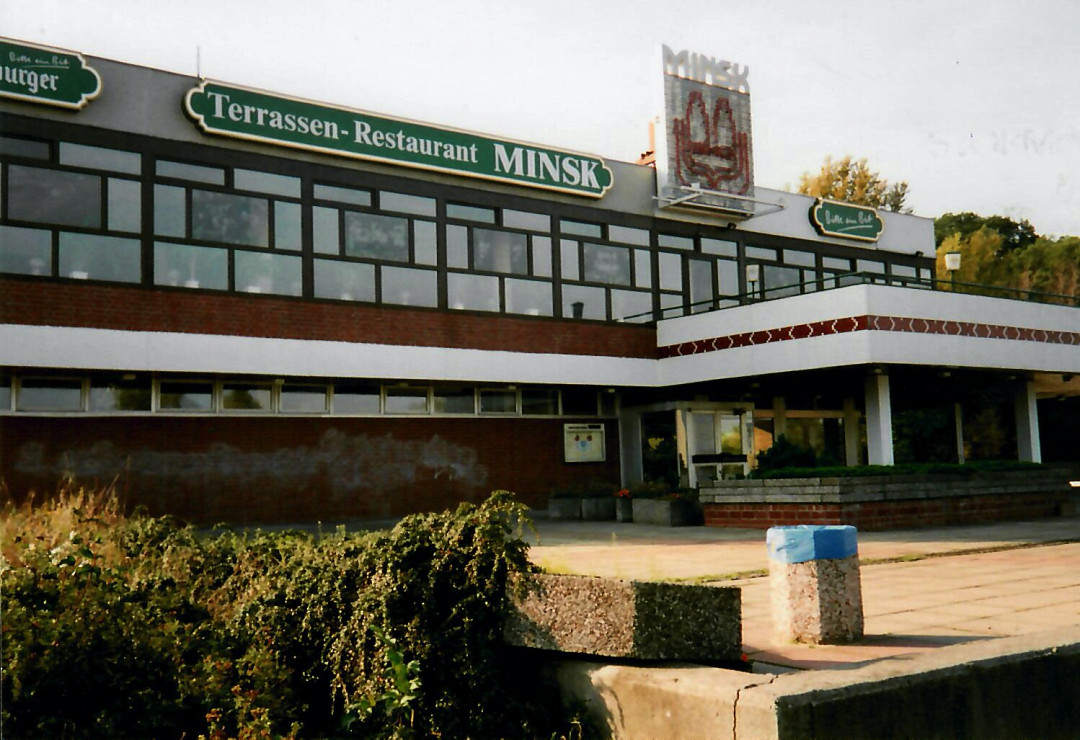
Front view with the red brick and mosaic band above the entrance of the “Minsk,” 1990s © Photo and Courtesy: Rolf Wienecke
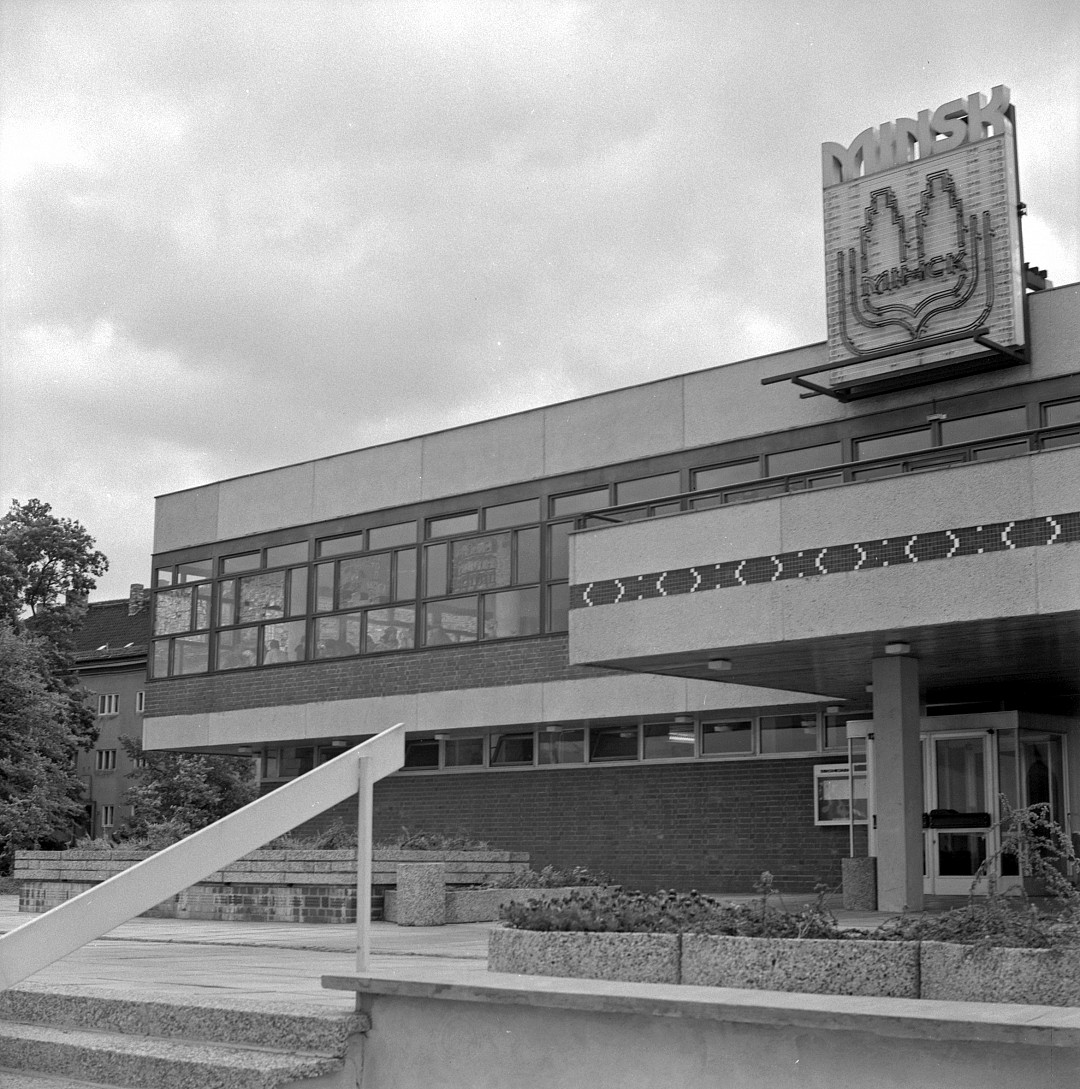
Entrance with rosette, which is based on the Minsk city gate, 1980 © Photo: Heinz Gerard, Courtesy Potsdam Museum – Forum für Kunst und Geschichte
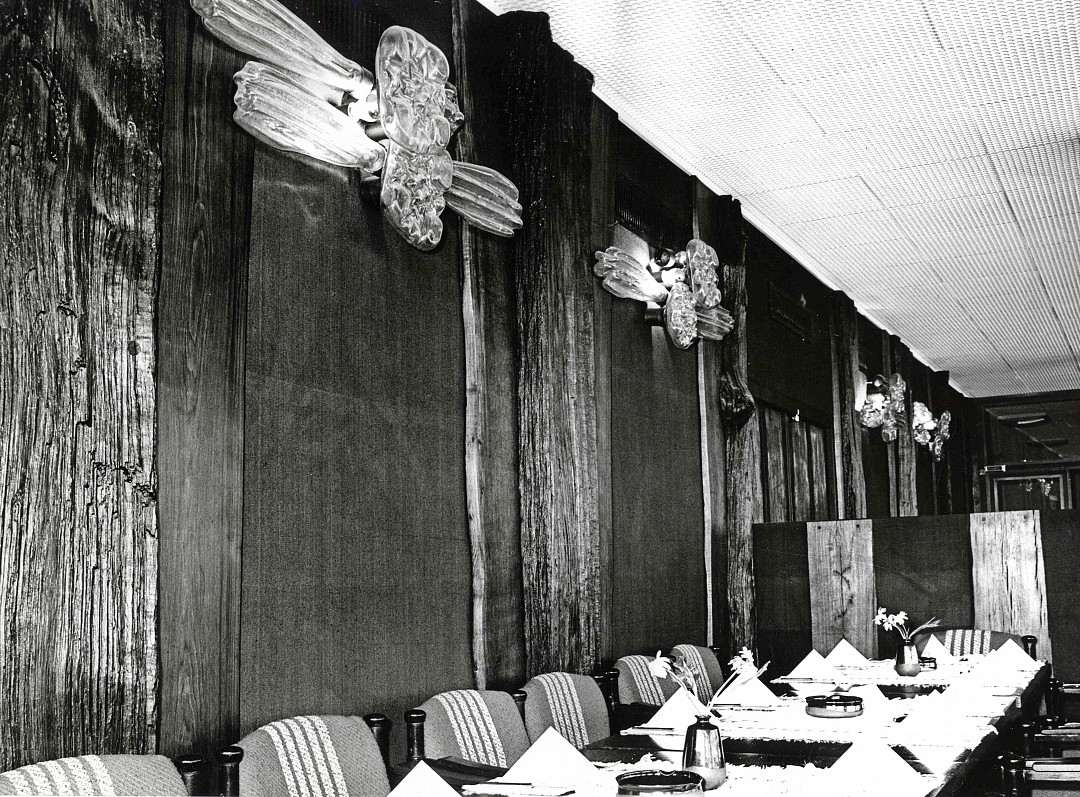
Dining room with bog oak panels, undated © Photo: Heidemarie Milkert, Courtesy Landeshauptstadt Potsdam / Dokumentation Stadtentwicklung / Wohnungsbaukombinat
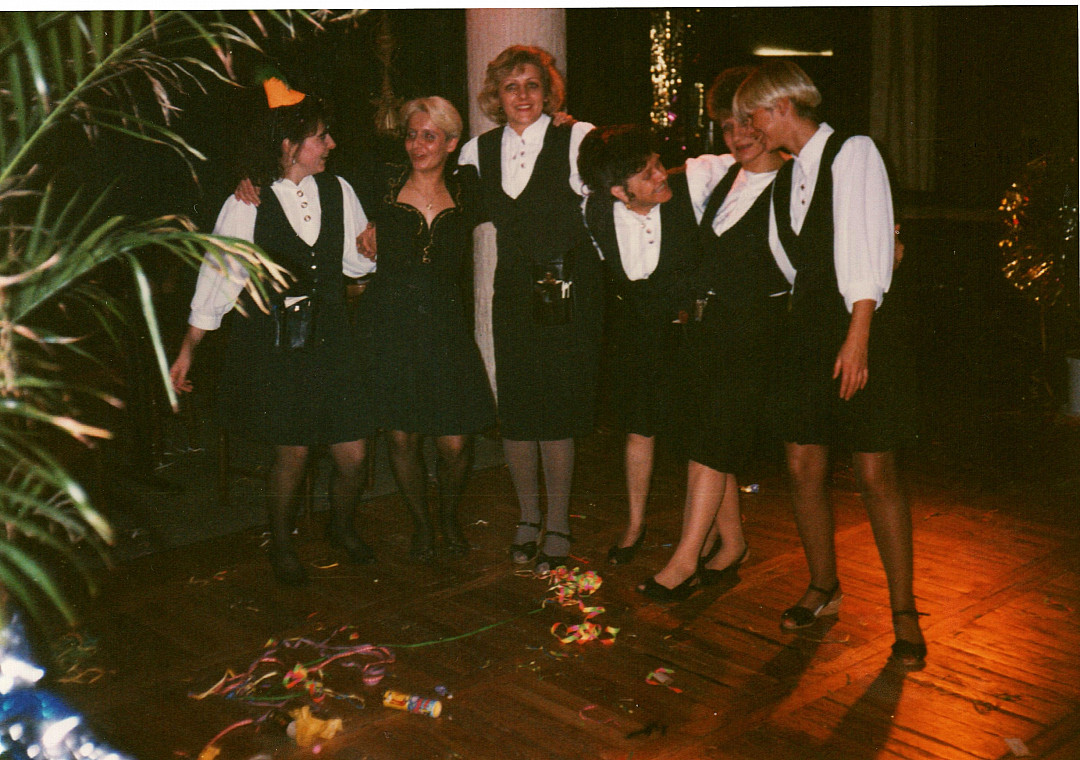
Servers at a party in the dining room, 1990s © Photo and Courtesy: Rolf Wienecke
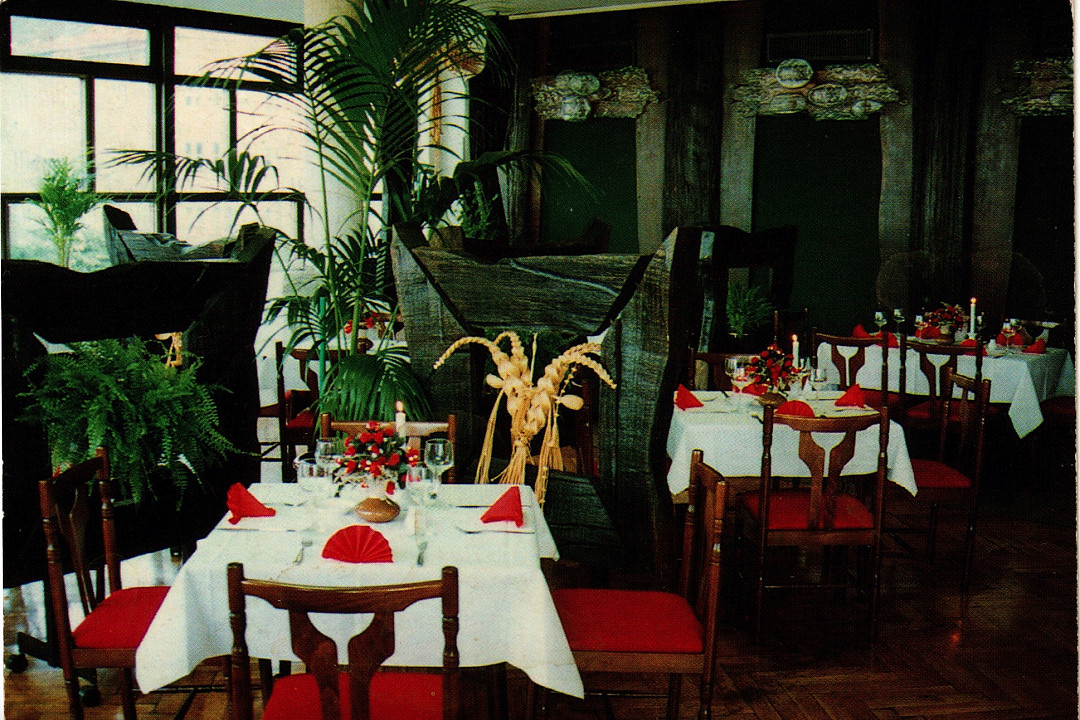
Dining room, 1990s © Photo and Courtesy: Rolf Wienecke
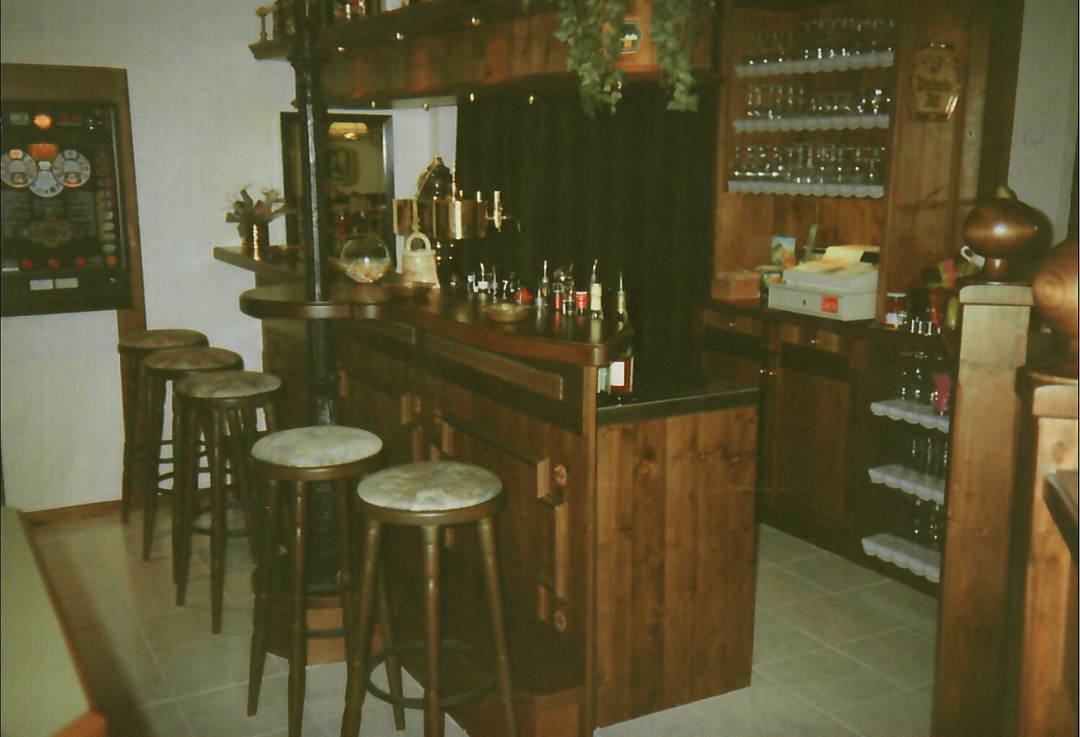
Pub on the ground floor, 1990s © Photo and Courtesy: Rolf Wienecke
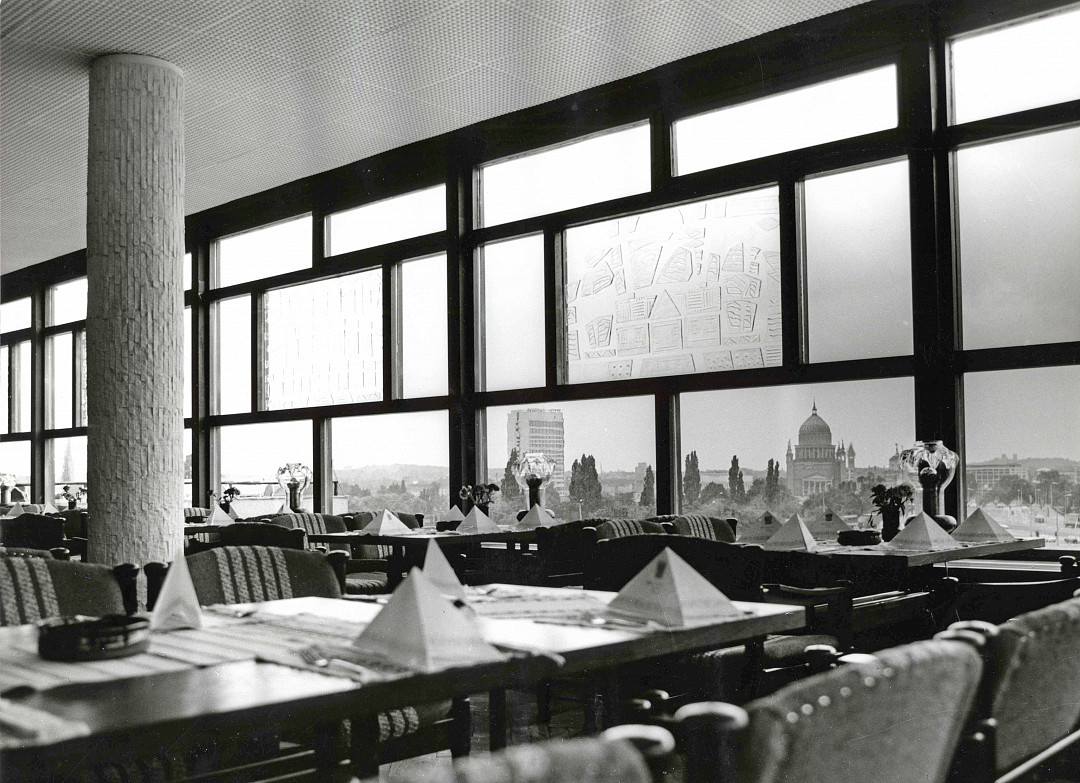
Dining room with panorama view of Potsdam, undated © Photo: Heidemarie Milkert, Courtesy Landeshauptstadt Potsdam / Dokumentation Stadtentwicklung / Wohnungsbaukombinat
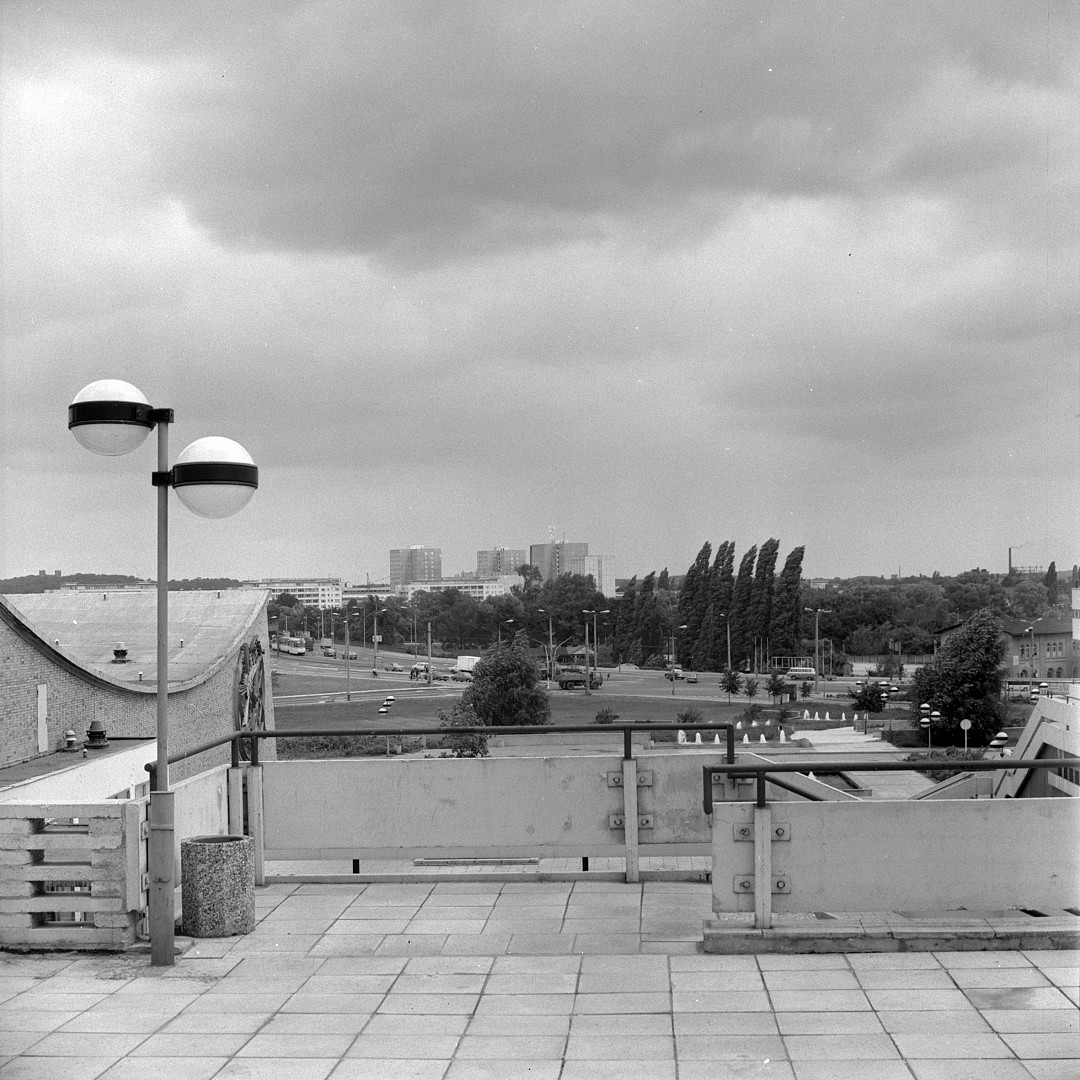
View from the entrance to downtown Potsdam, 1980 © Photo: Heinz Gerard, Courtesy Potsdam Museum – Forum für Kunst und Geschichte
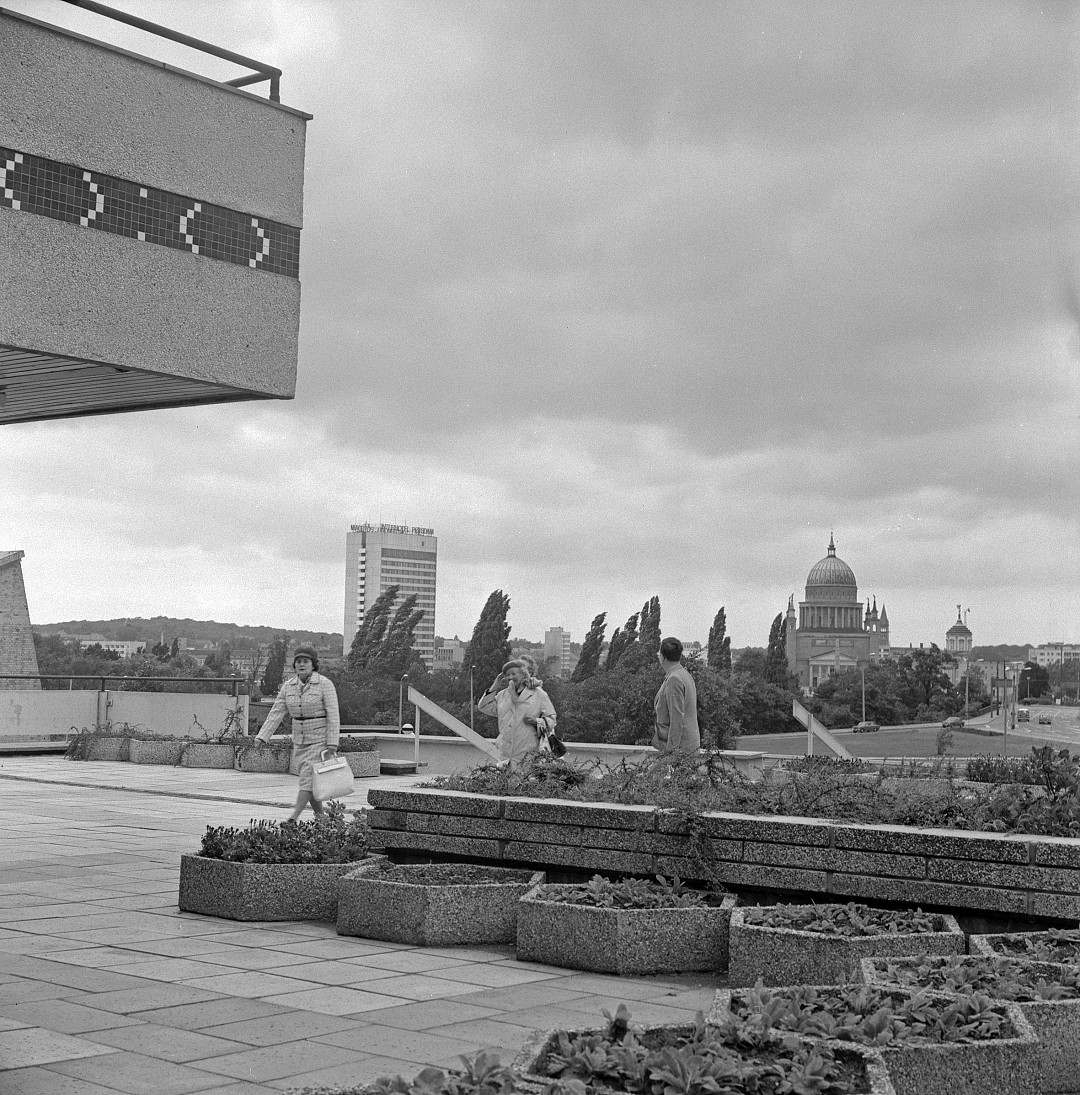
View from the entrance to downtown Potsdam facing Interhotel and Nikolaikirche, 1980 © Photo: Heinz Gerard, Courtesy Potsdam Museum – Forum für Kunst und Geschichte
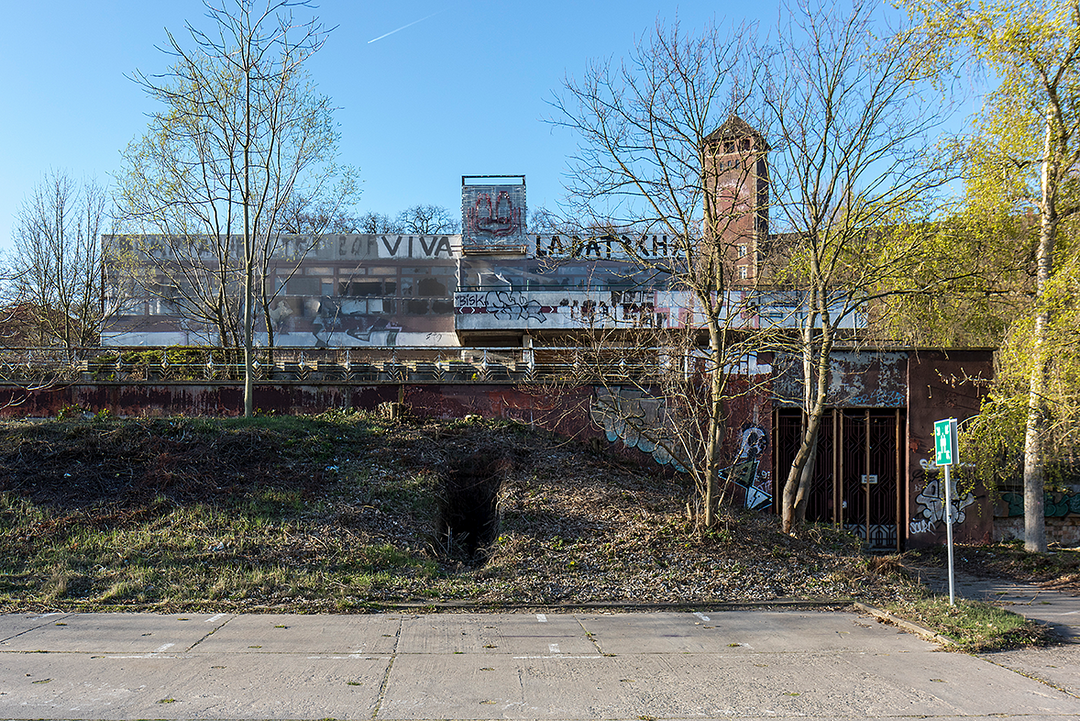
View of the entrance to the “Minsk” during its vacancy, undated © Photo and courtesy: Peter Michael Brauers
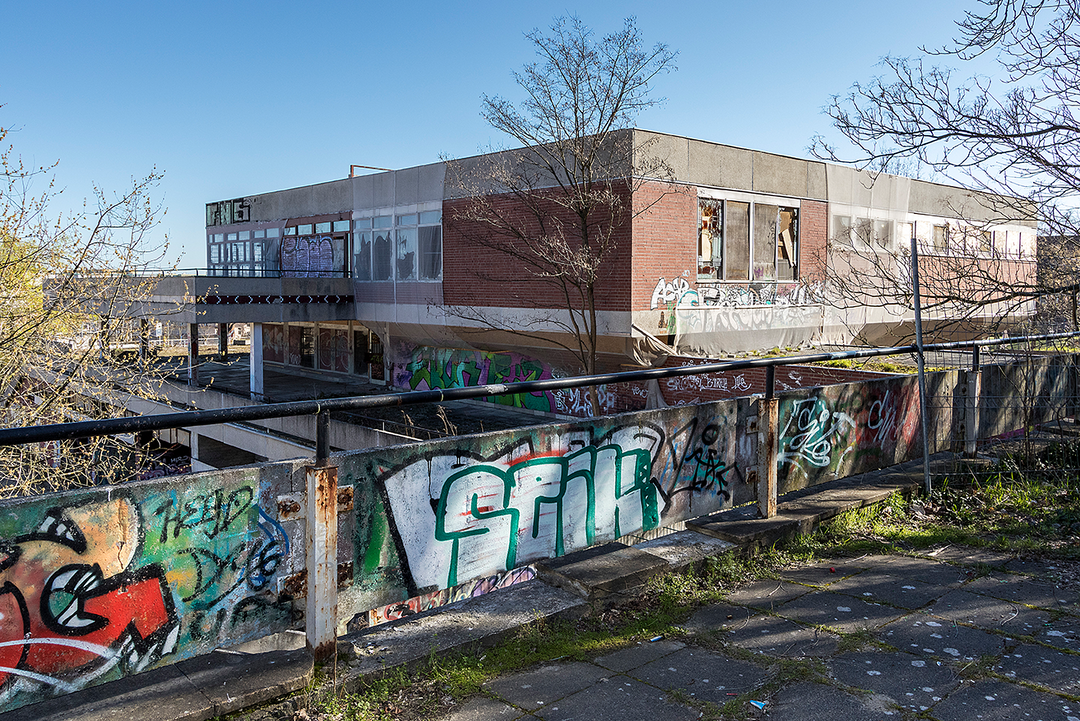
Rear view of the “Minsk” during its vacancy © Photo and Courtesy: Peter Michael Brauers
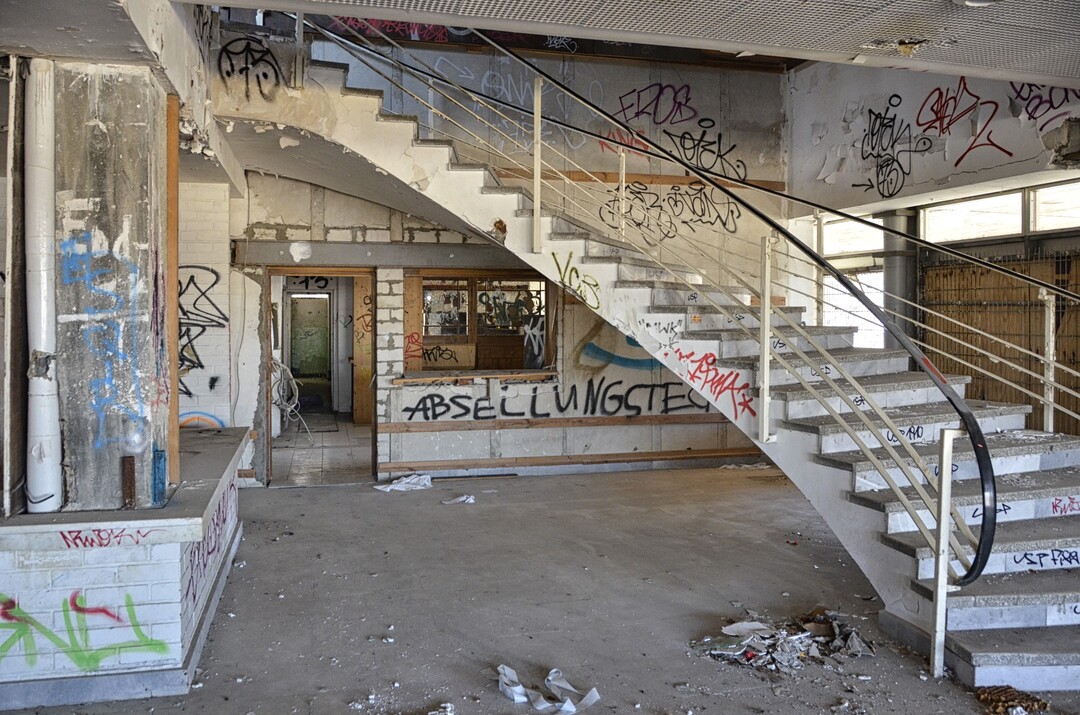
View of the stairs in the entry way of “Minsk” during its vacancy, undated © Photo and Courtesy: René Minolla
View of the ensemble on Brauhausberg with the swimming hall, the “Minsk,” and the SED-District Leadership (R to L), undated © Photo: Jacoby, Courtesy Landeshauptstadt Potsdam / Dokumentation Stadtentwicklung / Bauakademie der Deutschen Demokratischen Republik, Institut für Städtebau
Brauhausberg ensemble with fountains, adapted to the slope, on a postcard, 1979 © Photo: BEBUG / Bild und Heimat, Berlin, Courtesy Verlag Bild and Heimat, Florian Legner
Stairway to the SED district leadership offices behind the “Minsk,” 1980 © Photo: Heinz Gerard, Courtesy Potsdam Museum – Forum für Kunst und Geschichte
Rear view of building, 1980 © Photo: Heinz Gerard, Courtesy Potsdam Museum – Forum für Kunst und Geschichte
Front view with the red brick and mosaic band above the entrance of the “Minsk,” 1990s © Photo and Courtesy: Rolf Wienecke
Entrance with rosette, which is based on the Minsk city gate, 1980 © Photo: Heinz Gerard, Courtesy Potsdam Museum – Forum für Kunst und Geschichte
Dining room with bog oak panels, undated © Photo: Heidemarie Milkert, Courtesy Landeshauptstadt Potsdam / Dokumentation Stadtentwicklung / Wohnungsbaukombinat
Servers at a party in the dining room, 1990s © Photo and Courtesy: Rolf Wienecke
Dining room, 1990s © Photo and Courtesy: Rolf Wienecke
Pub on the ground floor, 1990s © Photo and Courtesy: Rolf Wienecke
Dining room with panorama view of Potsdam, undated © Photo: Heidemarie Milkert, Courtesy Landeshauptstadt Potsdam / Dokumentation Stadtentwicklung / Wohnungsbaukombinat
View from the entrance to downtown Potsdam, 1980 © Photo: Heinz Gerard, Courtesy Potsdam Museum – Forum für Kunst und Geschichte
View from the entrance to downtown Potsdam facing Interhotel and Nikolaikirche, 1980 © Photo: Heinz Gerard, Courtesy Potsdam Museum – Forum für Kunst und Geschichte
View of the entrance to the “Minsk” during its vacancy, undated © Photo and courtesy: Peter Michael Brauers
Rear view of the “Minsk” during its vacancy © Photo and Courtesy: Peter Michael Brauers
View of the stairs in the entry way of “Minsk” during its vacancy, undated © Photo and Courtesy: René Minolla
Project Team ZEITEN
Idea and Concept: Aïcha Diallo, Paola Malavassi
Project Team: Ulrike Techert, Daniel Milnes, Luisa Bachmann, Judith Wildhagen, Charlotte Verleih
Communication: Natanja von Stosch, Josefine Weiß, Margarita Hermann, Simon Spannig
Starting point for the ZEITEN project was the audio feature "mein minsk - gebaut. geliebt. vergessen?", produced by Julius Deckelmann, Charlotte Verleih, Judith Wildhagen and Ivana-Elena Wirtz as a project work at Fachhochschule Potsdam in 2019.
Audio Collage
Idea and Realization: Sylvie Kürsten
Text and Editing: Sylvie Kürsten
Translation: Jesi Khadivi
German copyediting: Johanna Schindler
English copyediting: Aaron Bogart
Composition: Fabian Russ, Orchestronik, Leipzig
Sound design: Michael Kube, Mainland Media Berlin
German voice: Sylvie Kürsten
English voices: Ian Dickinson, Sylvie Kürsten, Nicola Ranson
Contemporaries in order of their appearence: Annegret Rutenberg (former waitress at the terrace restaurant “Minsk.”), Luise Fröhlich (author of the book Das Potsdamer Terrassenrestaurant »Minsk« und der Brauhausberg im Wandel der Zeit 1970-2015), Regine Rüss (former guest at the terrace restaurant “Minsk”), Jörg Fröhlich (former regular at the terrace restaurant “Minsk,” author of the book Das Potsdamer Terrassenrestaurant »Minsk« und der Brauhausberg im Wandel der Zeit 1970-2015), Jürgen Strauss (former guest at the terrace restaurant “Minsk”), Karl-Heinz Birkholz (architecht of the terrace restaurant “Minsk”), Karin Schnoor (former guest at the terrace restaurant “Minsk”), Peggy Colditz (former server at the terrace restaurant “Minsk”), Rolf Wienecke (former manager of the terrace restaurant “Minsk”), Dieter Hinze (former DJ at the terrace restaurant “Minsk”), Christian Rüss (former guest at the terrace restaurant “Minsk”)
Music credits
• „Dolia,” OMFO, K/T: Traditional, Essay Recordings LC 13406
• „Neobiknovenije Glaza,” OMFO, K/T: Traditional, Arr: German Popov, Essay Recordings LC 13406
• „Lipsi Nr. 1,” RTO Leipzig, K: René Dubianski, Amiga 5 50 063.
